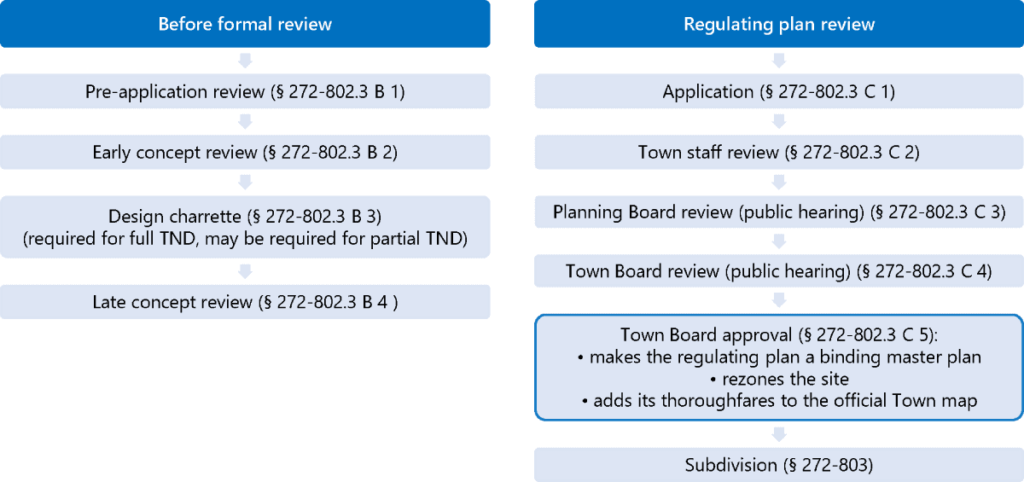South Hill TND
The South Hill traditional neighborhood development (TND) project is an initiative to create a Regulating Plan — a special master zoning and development plan — to guide future growth in a ±167 acre area around the intersection of Danby Road and King Road East/West, just south of Ithaca College.
The 2014 Town of Ithaca Comprehensive Plan envisions traditional neighborhood development (TND) — compact, human-scaled, mixed-use neighborhoods where residential, commercial and civic spaces are within walking distance of each other — in emerging growth areas close to major employers and centers of activity. One of these growth areas is centered on the crossroads of Danby Road and King Road, only two miles south of downtown Ithaca (city).
The South Hill TND regulating plan is the first project under the New Neighborhood Code, the Town’s framework for designing and building comfortable, walkable, and sustainable new neighborhoods.
Design Partners
Progress To Date
On October 25, 26, and 27, 2021, the Town of Ithaca held a virtual charrette. A professional design team with years of experience planning successful traditional neighborhood development projects came to Ithaca to tour the area, visit the site, and meet with Town officials and staff, property owners and business people in the planning area, area residents, community and environmental leaders, and other stakeholders. The knowledge gained from their time in Ithaca, extensive background research, the vision of the Town’s Comprehensive Plan, and the neighborhood planning standards in the New Neighborhood Code, informed the design of a preliminary concept plan. The design team introduced the preliminary concept, shown in the header image, at a presentation on the night of October 27, 2021.
On September 29, 2025, the Town Board authorized issuance of a Request for Qualifications from firms that have demonstrated expertise in one or more of the following areas: Design and Engineering (Landscape Architecture, Existing Conditions Studies, Street Network Phasing, Grading/Drainage Planning, Utility Plans, and Needs Assessments) Environmental Review (Environmental Impact Assessments Pursuant to SEQR and NEPA and Environmental Planning and Analysis) Transportation Planning (Land Use/Transport Planning, Traffic Impact Studies, Travel Demand Forecasting). Qualifications should be submitted to the Town of Ithaca Planning Department (submission details identified at the end of the attached RFQ, located at https://townithacany.gov/home/bid-anouncements).
What Happens Next?
The South Hill TND regulating plan project is now in the last stage of the pre-application process: late concept review.
The regulating plan will show the location of new zoning districts that allow certain types of buildings and uses, streets and sidewalks, parks and trails, and other neighborhood features.
Town staff and officials will have the opportunity to review, discuss, and suggest changes, so the concept follows the New Neighborhood Code, meets the goals of the Town’s Comprehensive Plan, adequately addresses stakeholder concerns, and reflects best planning and placemaking practice.
After the final pre-application stage, a regulating plan proposal may be submitted to the Town for formal review and decision making. Environmental review (SEQR) also happens as a part of the formal review process.
The following text is a step-by-step description of the regulating plan review process, taken from Article 8 (planning actions and approvals) of the New Neighborhood Code (Town of Ithaca Town Code, Chapter 272).
The text has cross-references to other parts of the New Neighborhood Code (“See §272-[x]”) that explain the associated term or concept (neighborhood units, thoroughfare types, storefront frontage areas, and so on). (We encourage you to download a copy of the New Neighborhood Code if you want to see where the cross-references point to.)
The South Hill TND proposal is at the late concept review stage (§272-802.3 B 4), as of 28 October 2021. After the late concept review, the environmental review and regulating plan approval/rezoning process (§272-802.3 C) will start.
