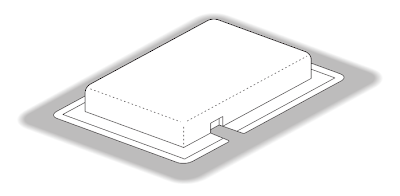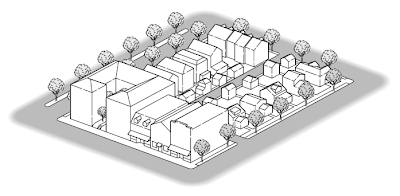About Form-Based Zoning
The proposed New Neighborhood Code is a form-based zoning code. What’s that?
The Short Version
The Town of Ithaca now relies on a conventional zoning code, which focuses on separation of different uses and building types, and control of development through dimensional values (setback, building height, lot size, and so on).
A form-based zoning code focuses on the physical form of development; and the relationship between public and private spaces (streets, blocks, parks, and buildings). Development outcome under a form-based code is more predictable than with conventional zoning.
The Longer Version
Conventional zoning (also called Euclidean zoning) regulates the use of buildings and land, and the size and siting of buildings on a lot. It also regulates other aspects of site development, like accessory buildings, parking, signs, fences, and often landscaping and architectural design. A conventional zoning code lays out different zones or districts, each with different minimum lot sizes, minimum building setbacks, maximum building height, and allowed uses and conditions.
The Town’s current zoning code does a great job at protecting farmland, open space, and natural resources. It doesn’t pay as much attention to the human habitat; the places where we live, work, and spend most of our time. Our current zoning code considers uses and structures at the scale of an individual lot. Unfortunately, it neglects the “big picture” about how different buildings, lots, streets, and public spaces relate to each other, and work together to make a coherent neighborhood.
Form-based zoning is a new approach that addresses many of the shortcomings of conventional zoning. A form-based code uses scale of development and physical character, instead of separating different uses, as its organizing principle. A form-based code addresses the relationship among different buildings and the public realm — streets, sidewalks, parks, and squares. It addresses the scale and layout of streets and blocks, and the form and size of buildings in relation to each other. It considers building design, and regulates site features like signs, fences, and parking location, with the intent of creating an attractive and inviting streetscape.
Form-based zoning also has zones, but they reflect development character; not just allowed uses or building setbacks. Zones are mapped on a master plan for development over a larger area, called a regulating plan. The outcome of development under form-based zoning is a complete, connected, and appealing neighborhood.
A form-based code regulates uses, but in a less heavy-handed way than conventional zoning. A form-based code recognizes that a lively mix of compatible uses and buildings makes a community walkable and interesting. However, it still ensures different nearby uses won’t be a bother to each other.
Overall, a form-based code emphasizes how a building or development looks, functions, and relates to the street or other public places. Form-based zoning considers the quality of the built environment as important as the natural environment.
| Aspect | Conventional Zoning | Form-Based Zoning |
|---|---|---|
| Focus | Focuses on uses and dimensional requirements for individual lots. | Focuses on physical development, and the relationship of buildings to the street. |
| Zone Basis | Zones are based on uses and density. | Zones are based on character. |
| Dimensional Requirements | Applies uniform setback, height, lot size, and other dimensional requirements in each zone. | Allows (or prohibits) different building types in each zone; and applies different setback, lot size, and height standards for each building type. |
| Accommodations | Accommodates different uses, building types, and densities by separation and buffering. | Accommodates different uses, building types, and densities by considering how well they complement each other. |
| Usage Variety | Allows a limited variety of uses in each zone. | Allows a wider variety of uses in each zone, but ties the use to an appropriate building type and lot location. |
| Setbacks | Uses minimum setbacks to create building envelopes, but the ultimate location and form of a building is unpredictable. | Uses build-to lines (minimum and maximum front and corner side setback), resulting in more predictable building siting. |
| Public Realm | Doesn’t address design of the public realm (streets, trails, parks, natural areas). | Detailed standards for location and design of streets, parks, civic sites, and other aspects of the public realm. |
| Block Parcel Defintion | Setbacks, parking requirements, maximum building height. | Street and building types, build-to lines, minimum and maximum height (in floors), building façade width along a street. |
 Form Based Codes Institute
Form Based Codes Institute